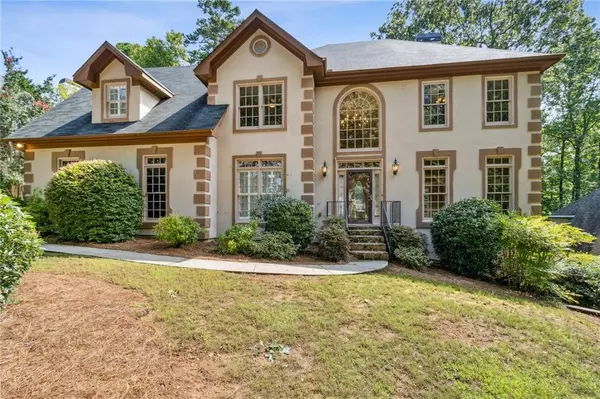For more information regarding the value of a property, please contact us for a free consultation.
Key Details
Sold Price $815,000
Property Type Single Family Home
Sub Type Single Family Residence
Listing Status Sold
Purchase Type For Sale
Square Footage 4,608 sqft
Price per Sqft $176
Subdivision Park Forest
MLS Listing ID 7430217
Sold Date 09/06/24
Style Traditional
Bedrooms 6
Full Baths 4
Construction Status Resale
HOA Fees $830
HOA Y/N Yes
Originating Board First Multiple Listing Service
Year Built 1990
Annual Tax Amount $4,088
Tax Year 2023
Lot Size 0.258 Acres
Acres 0.258
Property Description
Discover this 6 bedroom, 4 bathroom home in the prime Alpharetta neighborhood of Park Forest. With a fresh coat of paint throughout the house, refinished hardwood floors on the main level, and an abundance of natural light on every floor, you will not want to miss this home. The main level features a two story family room with a wet bar, directly off the kitchen, and a flex space with an ensuite full bathroom, perfect for a home office or main level bedroom. The oversized primary suite extends the entire width of the house with a gorgeous bathroom, complete with spacious walk-in closet and separate tub and shower. The home has a fully finished basement, including an additional bedroom space, oversized bathroom, potential for a home gym, and a room equipped with all necessary components for a home theater. Minutes from the Avalon and Webb Bridge Park. Just a short drive to downtown Alpharetta, and Halcyon, not to mention easy access to 400 and all Atlanta has to offer!
Location
State GA
County Fulton
Lake Name None
Rooms
Bedroom Description Oversized Master,Split Bedroom Plan
Other Rooms None
Basement Finished, Finished Bath, Full, Interior Entry, Walk-Out Access
Main Level Bedrooms 1
Dining Room Seats 12+, Separate Dining Room
Interior
Interior Features Entrance Foyer 2 Story, High Ceilings 9 ft Main, Tray Ceiling(s), Walk-In Closet(s), Wet Bar
Heating Central, Forced Air, Natural Gas
Cooling Central Air
Flooring Carpet, Hardwood
Fireplaces Number 2
Fireplaces Type Double Sided, Factory Built, Family Room, Master Bedroom
Window Features Plantation Shutters,Skylight(s)
Appliance Dishwasher, Disposal, Gas Cooktop, Gas Oven, Microwave, Refrigerator
Laundry Laundry Room, Main Level, Sink
Exterior
Exterior Feature Private Yard, Rain Gutters
Parking Features Attached, Driveway, Garage, Garage Door Opener, Garage Faces Side, Kitchen Level
Garage Spaces 2.0
Fence Back Yard, Fenced, Wood
Pool None
Community Features Clubhouse, Curbs, Homeowners Assoc, Near Schools, Near Shopping, Park, Playground, Pool, Sidewalks, Street Lights
Utilities Available Electricity Available, Natural Gas Available, Sewer Available, Water Available
Waterfront Description None
View Other
Roof Type Composition
Street Surface Asphalt
Accessibility None
Handicap Access None
Porch Deck
Private Pool false
Building
Lot Description Back Yard, Cleared, Private
Story Three Or More
Foundation See Remarks
Sewer Public Sewer
Water Public
Architectural Style Traditional
Level or Stories Three Or More
Structure Type Stucco
New Construction No
Construction Status Resale
Schools
Elementary Schools Creek View
Middle Schools Webb Bridge
High Schools Alpharetta
Others
HOA Fee Include Insurance,Maintenance Grounds,Maintenance Structure,Swim,Tennis
Senior Community no
Restrictions false
Tax ID 11 024101230586
Special Listing Condition None
Read Less Info
Want to know what your home might be worth? Contact us for a FREE valuation!

Our team is ready to help you sell your home for the highest possible price ASAP

Bought with Century 21 Results

2801 Washington Rd., Ste. 188, Augusta, Ga, 30909, United States



