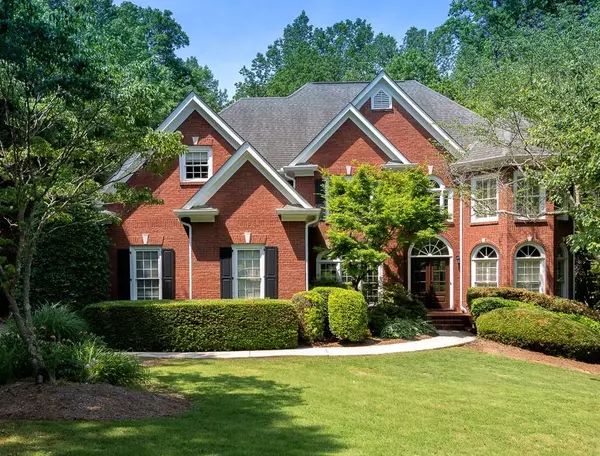For more information regarding the value of a property, please contact us for a free consultation.
Key Details
Sold Price $1,162,000
Property Type Single Family Home
Sub Type Single Family Residence
Listing Status Sold
Purchase Type For Sale
Square Footage 4,889 sqft
Price per Sqft $237
Subdivision Laurel Springs
MLS Listing ID 7060950
Sold Date 08/15/22
Style Traditional
Bedrooms 6
Full Baths 5
Construction Status Resale
HOA Fees $2,800
HOA Y/N Yes
Year Built 1997
Annual Tax Amount $5,962
Tax Year 2021
Lot Size 1.120 Acres
Acres 1.12
Property Description
RARE FIND IN IN SOUGHT AFTER LAUREL SPRINGS. JUST OVER AN ACRE LOT with 3 Finished Levels, outdoor firepit w/seating and built-in grill on the deck. Just a couple of steps from the deck and you're in the lush, green, expansive backyard! It's private and level and perfect for a pool! Nice flat driveway and front yard! The front of the home overlooks green space on the cul-de-sac! Entrance is two story with reading room/study to the right and dining room to the left. Guest room with full bath on main level. Kitchen gutted and professionally remodeled in 2015 by Heartland Contractors, currently building luxury lake homes. Same company also remodeled master bath, basement bath and master closet! Newer HVAC, beautiful, contemporary hardwoods on main level, inviting two story great room with windows to private backyard and open to kitchen with more windows. Side entrance has nice laundry room. Built in cubbies in garage to hang backpacks/jackets,etc. Beverage cooler in kitchen, WOLF range top, top of the line appliances. Upper level has master's retreat with updated bathroom leading to custom closet with a large granite island and drawers built in. En suite bedroom and bath and separate sinks-jack and jill bath shared by two additional bedrooms. Bedroom and full bath in basement, along with "den" complete with windows and door to patio and backyard. The basement has plenty of storage and plenty of room to finish additional space.
With the private backyard and greenspace right across from the front of the home, you have no neighbors to the back or front of you. Yet, you're close to the front of the neighborhood, within walking distance to the tennis courts, pool, dog park and clubhouse. You get the best of both worlds....privacy in a friendly, fantastic subdivision! Close to the amenities, updated, custom builder, level yard, move in ready, and award winning schools - this is an amazing combination for a place to call home!
Location
State GA
County Forsyth
Lake Name None
Rooms
Bedroom Description In-Law Floorplan, Sitting Room
Other Rooms Garage(s), Outdoor Kitchen
Basement Exterior Entry, Finished, Finished Bath, Interior Entry, Partial
Main Level Bedrooms 1
Dining Room Seats 12+, Separate Dining Room
Interior
Interior Features Entrance Foyer 2 Story, High Ceilings 9 ft Lower, High Ceilings 10 ft Main, High Ceilings 10 ft Upper, High Speed Internet, Walk-In Closet(s)
Heating Central, Natural Gas
Cooling Ceiling Fan(s), Central Air
Flooring Carpet, Ceramic Tile, Hardwood
Fireplaces Number 1
Fireplaces Type Gas Log, Other Room
Window Features Double Pane Windows
Appliance Dishwasher, Disposal, Gas Cooktop, Microwave, Range Hood, Refrigerator
Laundry Laundry Room, Main Level, Mud Room
Exterior
Exterior Feature Gas Grill, Private Front Entry, Private Rear Entry, Private Yard
Parking Features Garage, Garage Door Opener, Garage Faces Side, Kitchen Level, Level Driveway
Garage Spaces 3.0
Fence None
Pool None
Community Features Clubhouse, Gated, Golf, Homeowners Assoc, Near Schools, Near Shopping, Playground, Pool, Sidewalks, Street Lights, Swim Team, Tennis Court(s)
Utilities Available Cable Available, Electricity Available, Natural Gas Available, Phone Available, Sewer Available, Underground Utilities, Water Available
Waterfront Description None
View Park/Greenbelt, Other
Roof Type Composition, Shingle
Street Surface Asphalt
Accessibility None
Handicap Access None
Porch Deck
Total Parking Spaces 3
Building
Lot Description Back Yard, Cul-De-Sac, Front Yard, Landscaped, Level, Private
Story Three Or More
Foundation Brick/Mortar
Sewer Public Sewer
Water Public
Architectural Style Traditional
Level or Stories Three Or More
Structure Type Brick 4 Sides
New Construction No
Construction Status Resale
Schools
Elementary Schools Sharon - Forsyth
Middle Schools South Forsyth
High Schools Lambert
Others
HOA Fee Include Reserve Fund, Security, Sewer, Swim/Tennis, Trash
Senior Community no
Restrictions true
Tax ID 137 133
Acceptable Financing Cash, Conventional
Listing Terms Cash, Conventional
Special Listing Condition None
Read Less Info
Want to know what your home might be worth? Contact us for a FREE valuation!

Our team is ready to help you sell your home for the highest possible price ASAP

Bought with Atlanta Communities

2801 Washington Rd., Ste. 188, Augusta, Ga, 30909, United States



