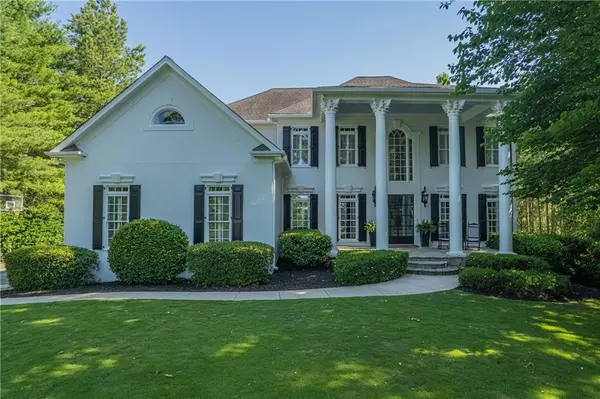For more information regarding the value of a property, please contact us for a free consultation.
Key Details
Sold Price $1,525,000
Property Type Single Family Home
Sub Type Single Family Residence
Listing Status Sold
Purchase Type For Sale
Square Footage 5,573 sqft
Price per Sqft $273
Subdivision Laurel Springs
MLS Listing ID 7043804
Sold Date 07/25/22
Style Traditional
Bedrooms 5
Full Baths 4
Half Baths 2
Construction Status Resale
HOA Fees $2,550
HOA Y/N Yes
Year Built 1998
Annual Tax Amount $10,419
Tax Year 2021
Lot Size 0.810 Acres
Acres 0.81
Property Description
Stunning cul-de-sac home located in the Estates section of Laurel Springs on a hill with private yard overlooking the 16th tee box with long-range view of the golf course. In addition to 5 bedrooms, 4 full baths and 2 half baths, the backyard is an entertainer's dream and your own personal oasis. The backyard features an oversized salt water heated pool w/vanishing edge, water fountain & hot tub, all surrounded by 3000+ sf of Bluestone decking & gas powered fire bowls on pool pillars. Additionally the outdoor area features a large covered outdoor kitchen with a bar that accommodates 12+; living/relaxing space; putting green & pool bath with outside entrance. Recently fully renovated kitchen featuring beautiful quartz countertops, tile backsplash, white cabinets; Wolf range and a one-of-a-kind hand pounded nickel sink. Additional features not to miss are new outdoor lighting front & back yard; added extra spray foam insulation; new garage doors & a custom iron double front door. All this in the highly sought-after Laurel Springs gated golf community and top-rated Lambert High School District.
Location
State GA
County Forsyth
Lake Name None
Rooms
Bedroom Description Oversized Master, Sitting Room
Other Rooms Other
Basement Bath/Stubbed, Daylight, Finished, Full, Interior Entry
Dining Room Separate Dining Room
Interior
Interior Features Double Vanity, Tray Ceiling(s), Walk-In Closet(s)
Heating Central, Forced Air, Zoned
Cooling Central Air, Zoned
Flooring Ceramic Tile, Hardwood
Fireplaces Number 3
Fireplaces Type Factory Built
Window Features Insulated Windows
Appliance Dishwasher, Double Oven, Gas Range, Gas Water Heater, Refrigerator, Solar Hot Water
Laundry In Kitchen, Laundry Room, Lower Level, Main Level
Exterior
Exterior Feature Balcony, Gas Grill, Private Yard
Parking Features Garage, Garage Door Opener
Garage Spaces 3.0
Fence Back Yard, Privacy
Pool In Ground
Community Features Clubhouse, Dog Park, Fitness Center, Gated, Golf, Near Trails/Greenway, Playground, Pool, Sidewalks, Swim Team
Utilities Available Cable Available, Electricity Available, Phone Available, Sewer Available, Underground Utilities, Water Available
Waterfront Description None
View Pool
Roof Type Composition
Street Surface Paved
Accessibility None
Handicap Access None
Porch Covered, Deck, Rear Porch
Total Parking Spaces 3
Private Pool true
Building
Lot Description Back Yard, Cul-De-Sac, Front Yard, Landscaped
Story Two
Foundation See Remarks
Sewer Public Sewer
Water Public
Architectural Style Traditional
Level or Stories Two
Structure Type Stucco
New Construction No
Construction Status Resale
Schools
Elementary Schools Sharon - Forsyth
Middle Schools South Forsyth
High Schools Lambert
Others
HOA Fee Include Maintenance Grounds, Security, Swim/Tennis, Trash
Senior Community no
Restrictions true
Tax ID 137 157
Ownership Fee Simple
Acceptable Financing Cash, Conventional
Listing Terms Cash, Conventional
Special Listing Condition None
Read Less Info
Want to know what your home might be worth? Contact us for a FREE valuation!

Our team is ready to help you sell your home for the highest possible price ASAP

Bought with Premier Atlanta Real Estate

2801 Washington Rd., Ste. 188, Augusta, Ga, 30909, United States



