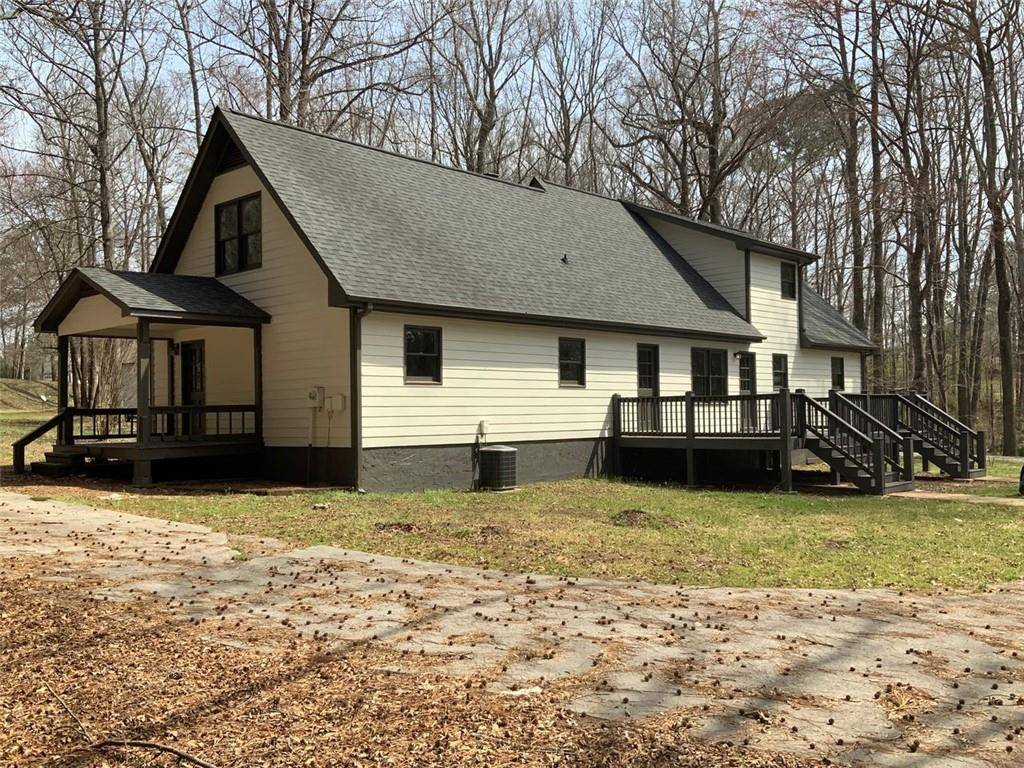UPDATED:
Key Details
Property Type Single Family Home
Sub Type Single Family Residence
Listing Status Active
Purchase Type For Sale
Square Footage 2,610 sqft
Price per Sqft $210
MLS Listing ID 7546198
Style Cape Cod,Traditional
Bedrooms 5
Full Baths 3
Construction Status Resale
HOA Y/N No
Originating Board First Multiple Listing Service
Year Built 1987
Annual Tax Amount $1,100
Tax Year 2024
Lot Size 2.280 Acres
Acres 2.28
Property Sub-Type Single Family Residence
Property Description
Location
State GA
County Walton
Lake Name None
Rooms
Bedroom Description In-Law Floorplan,Master on Main,Split Bedroom Plan
Other Rooms None
Basement Crawl Space
Main Level Bedrooms 3
Dining Room None
Interior
Interior Features Bookcases, Double Vanity, Entrance Foyer
Heating Central, Electric
Cooling Ceiling Fan(s), Central Air, Electric
Flooring Carpet, Laminate
Fireplaces Type None
Window Features None
Appliance Dishwasher, Electric Oven, Electric Water Heater, Microwave
Laundry Laundry Room, Mud Room
Exterior
Exterior Feature Private Yard
Parking Features Carport, Detached, Storage
Fence None
Pool None
Community Features None
Utilities Available Cable Available
Waterfront Description None
View Trees/Woods
Roof Type Composition
Street Surface Asphalt
Accessibility None
Handicap Access None
Porch Deck
Total Parking Spaces 2
Private Pool false
Building
Lot Description Back Yard, Creek On Lot, Level, Private, Wooded
Story Two
Foundation None
Sewer Septic Tank
Water Public
Architectural Style Cape Cod, Traditional
Level or Stories Two
Structure Type Wood Siding
New Construction No
Construction Status Resale
Schools
Elementary Schools Harmony - Walton
Middle Schools Carver
High Schools Monroe Area
Others
Senior Community no
Restrictions false
Tax ID C137000000015000
Ownership Fee Simple
Financing no
Special Listing Condition None

2801 Washington Rd., Ste. 188, Augusta, Ga, 30909, United States



