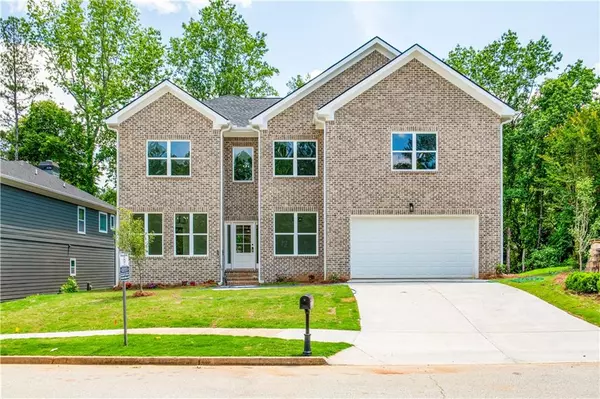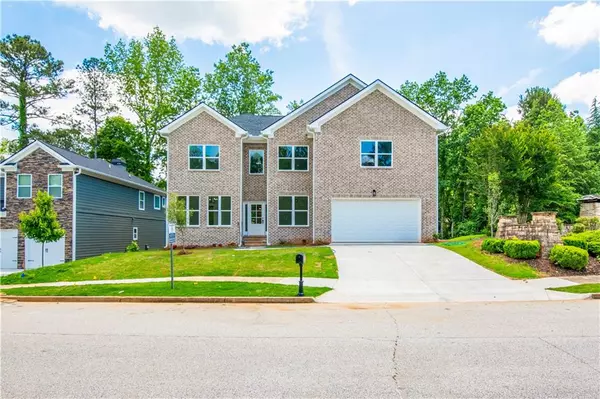UPDATED:
01/17/2025 01:05 PM
Key Details
Property Type Single Family Home
Sub Type Single Family Residence
Listing Status Active
Purchase Type For Sale
Square Footage 3,200 sqft
Price per Sqft $178
Subdivision Bear Creek Club
MLS Listing ID 7510084
Style Traditional
Bedrooms 4
Full Baths 3
Half Baths 1
Construction Status New Construction
HOA Fees $650
HOA Y/N Yes
Originating Board First Multiple Listing Service
Year Built 2024
Annual Tax Amount $838
Tax Year 2023
Lot Size 0.296 Acres
Acres 0.2957
Property Description
Location
State GA
County Douglas
Lake Name None
Rooms
Bedroom Description Double Master Bedroom,In-Law Floorplan,Master on Main
Other Rooms None
Basement Unfinished
Main Level Bedrooms 1
Dining Room Great Room
Interior
Interior Features Entrance Foyer
Heating Central
Cooling Central Air
Flooring Other
Fireplaces Number 1
Fireplaces Type Electric
Window Features None
Appliance Double Oven
Laundry Common Area
Exterior
Exterior Feature Balcony
Parking Features Garage
Garage Spaces 2.0
Fence None
Pool None
Community Features Clubhouse, Golf
Utilities Available Other
Waterfront Description None
View Other
Roof Type Shingle
Street Surface None
Accessibility None
Handicap Access None
Porch Rear Porch
Private Pool false
Building
Lot Description Sloped
Story Two
Foundation Brick/Mortar
Sewer Public Sewer
Water Public
Architectural Style Traditional
Level or Stories Two
Structure Type Brick Front
New Construction No
Construction Status New Construction
Schools
Elementary Schools Holly Springs - Douglas
Middle Schools Chapel Hill - Douglas
High Schools Chapel Hill
Others
Senior Community no
Restrictions false
Tax ID 00050150021
Special Listing Condition None

2801 Washington Rd., Ste. 188, Augusta, Ga, 30909, United States



